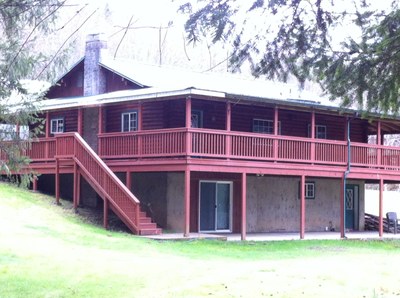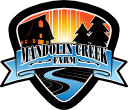Cabin Home
About the Lodge Cabin Home
Built in 1980, the Lodge Cabin Home was built as a bonus home by Charlie Olson, patriarch of the family that owned the property from 1928 through 2012. It can sleep up to 9-12 adults and children.

Shared Living
The main floor contains three minimalist bedrooms, bathroom, living room, and kitchen.
Two bedrooms contain queen beds, and the third bedroom contains a twin bed and room for a crib or a cot. All three bedrooms contain nightstands and closets; two contain large chest of drawers, while the third has shelves in its closet. Each of the three bedrooms have their own key, allowing several couples to share the space securely.
The living room contains two additional queen-sized futons, adjacent to the fully-equipped kitchen. A full bathroom lies at the end of the hall past the bedrooms.
A wooden deck surrounds this level of the building, offering views of the garden and surrounding forest.
Business Offices
The ground floor consists of a shared office space and conference room.
The office space provides a space for desks, filing, and shared office equipment. With daylight access out to the garden, the conference room provides a bright dedicated space for presentations, training, and other business meetings.
The office and conference spaces contains a few storage small rooms. A second full bathroom connects from the office space to the outdoor patio, for use by business guests.
